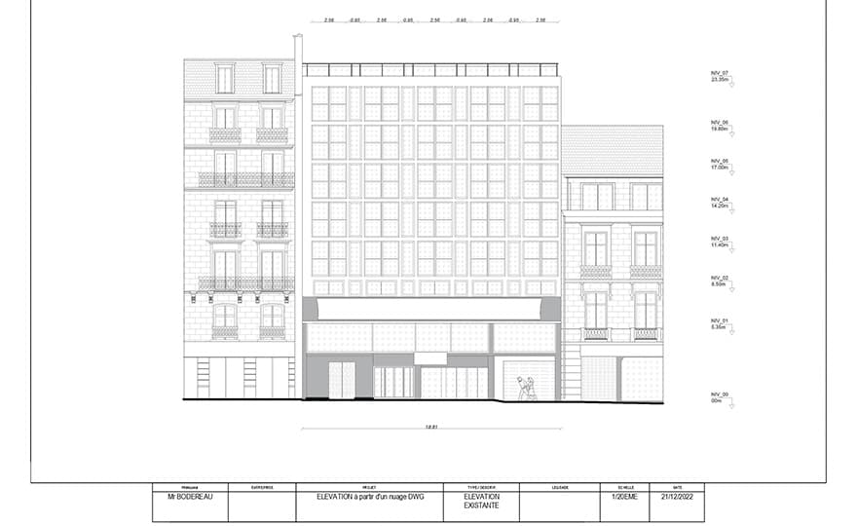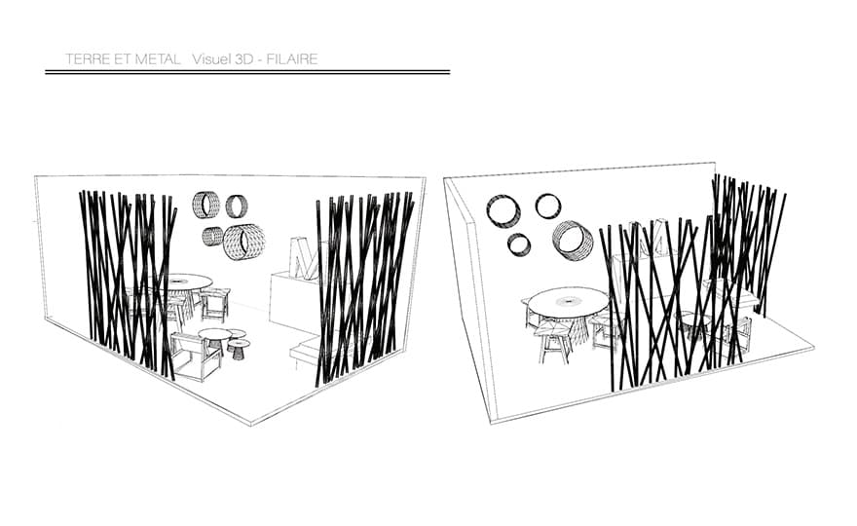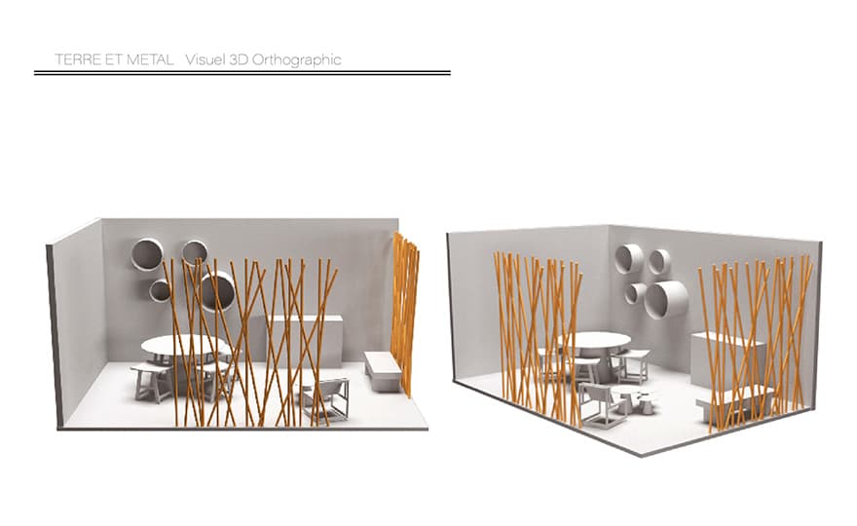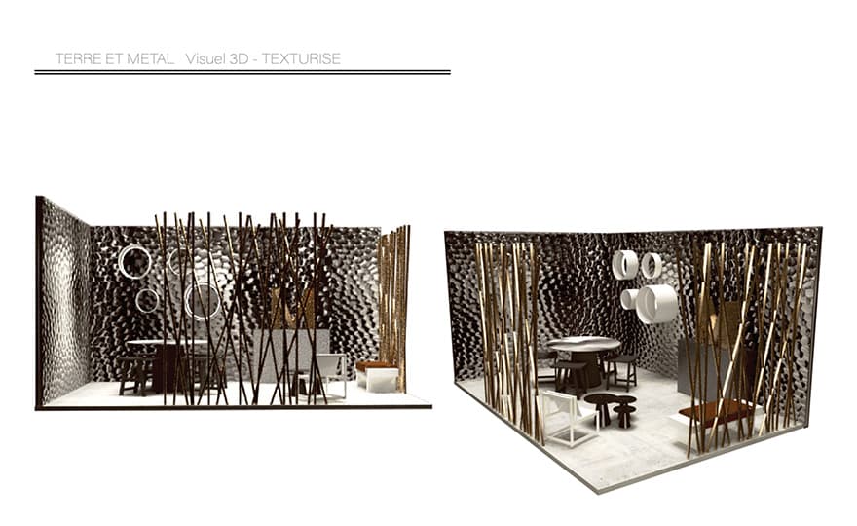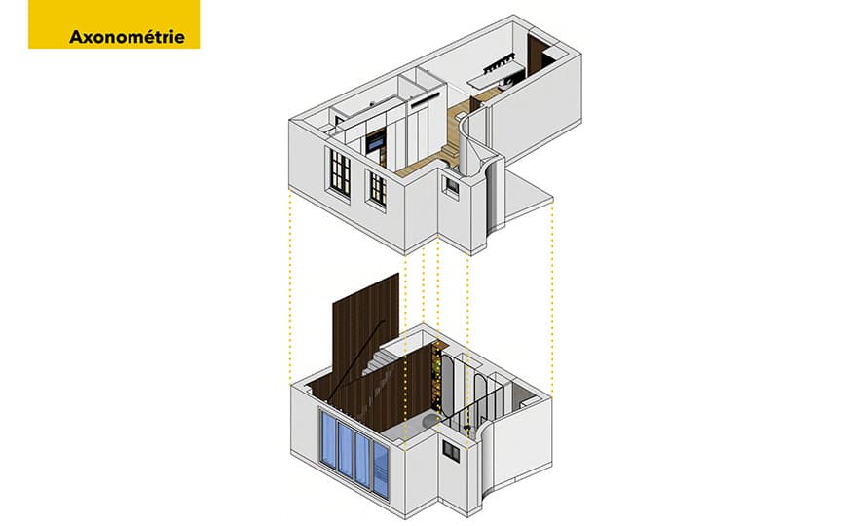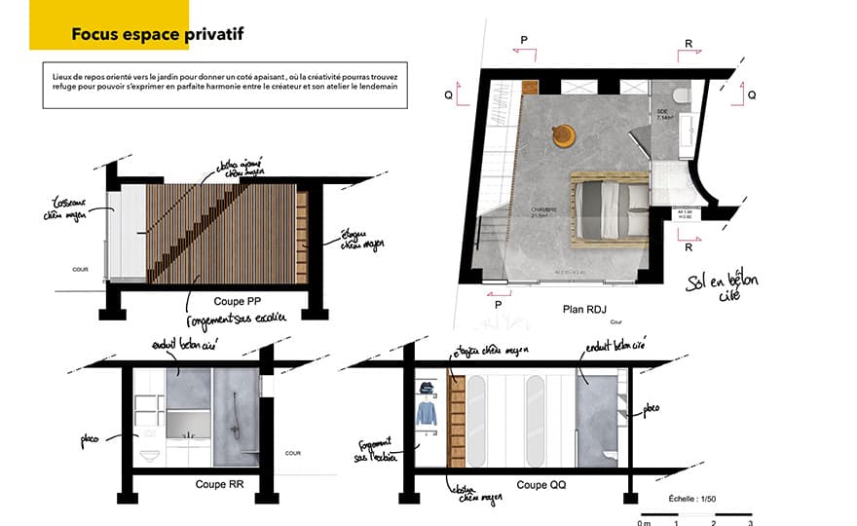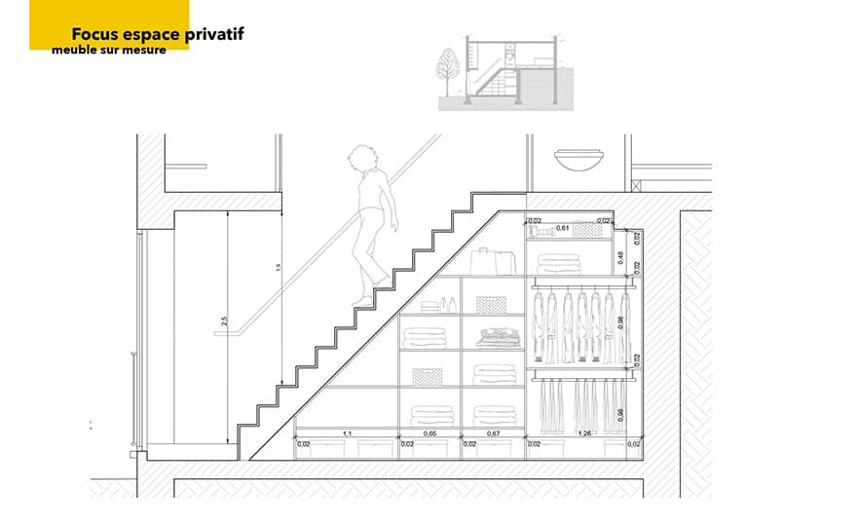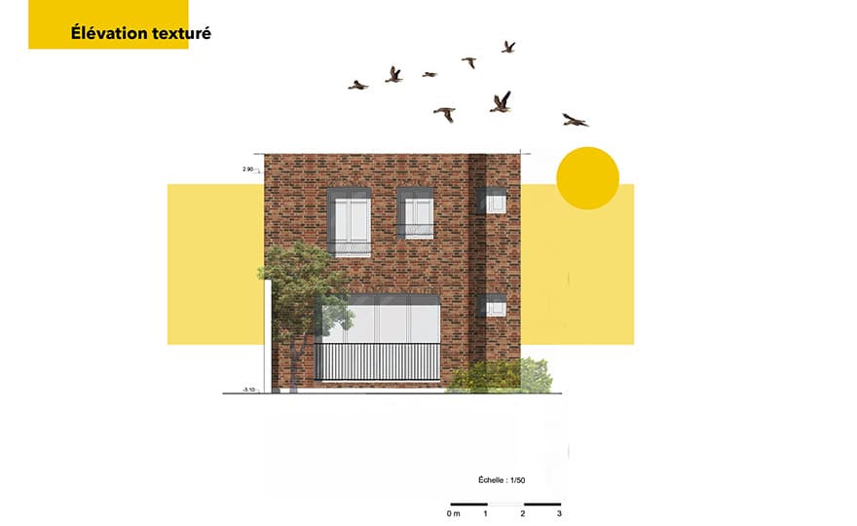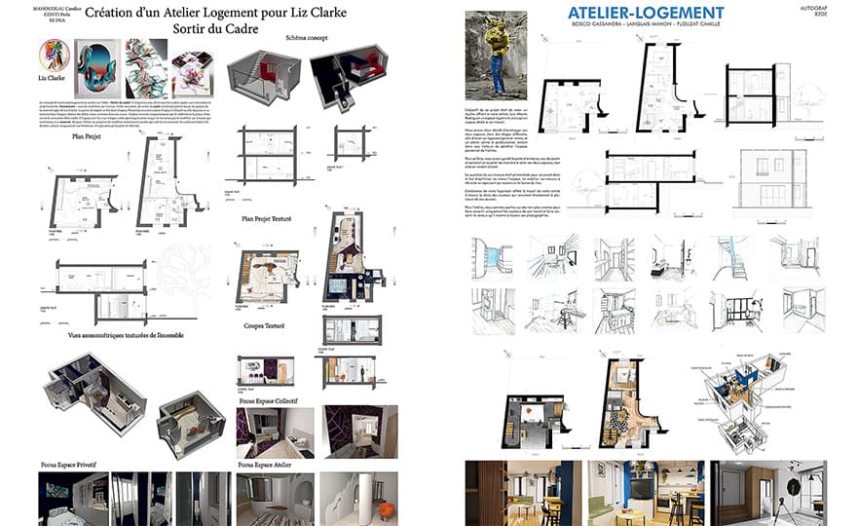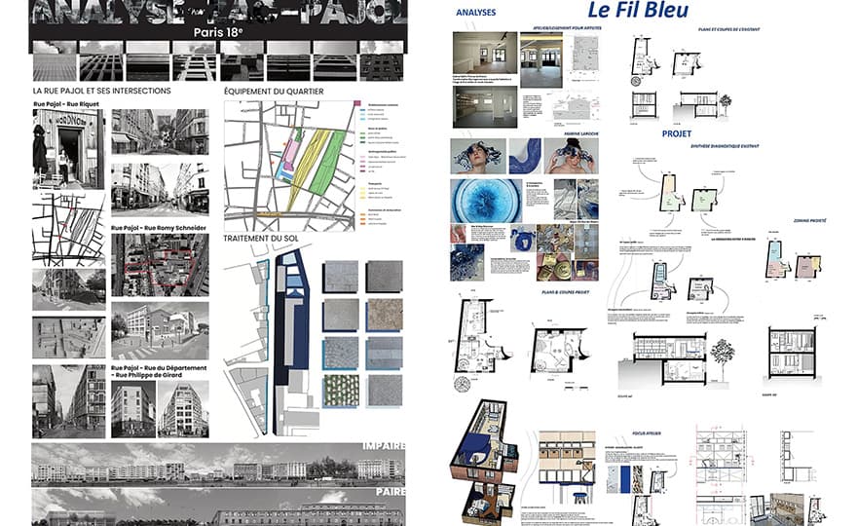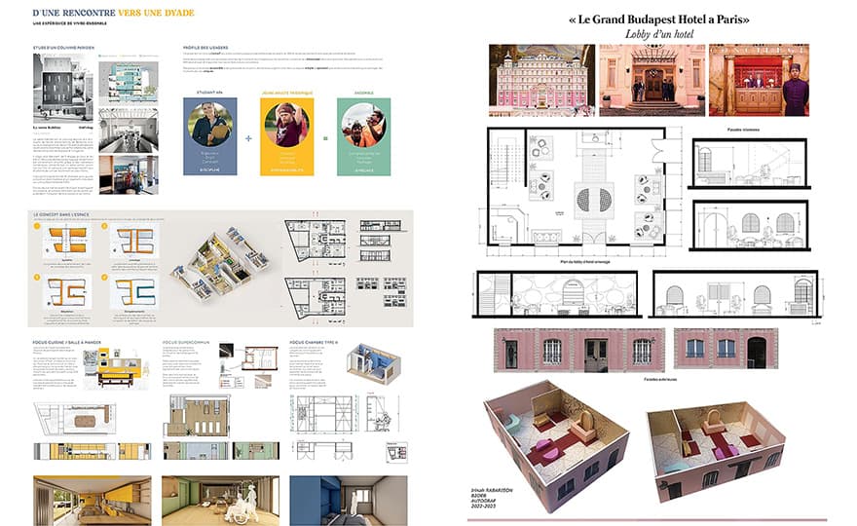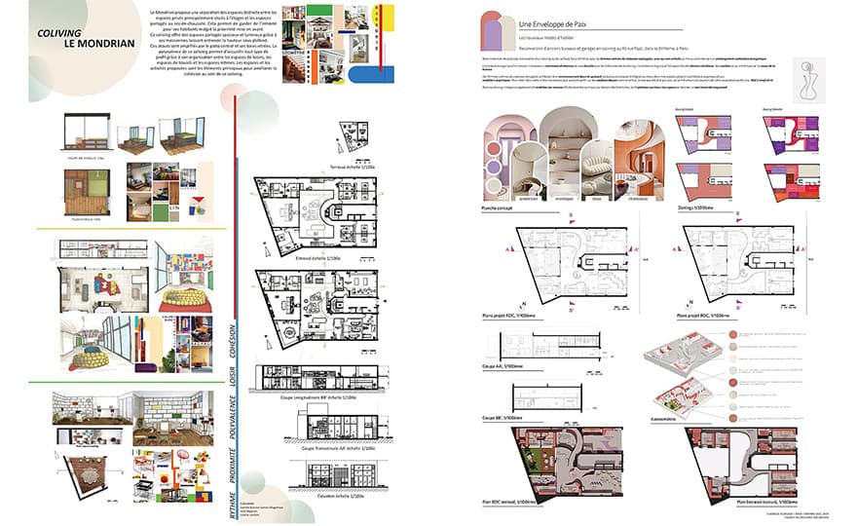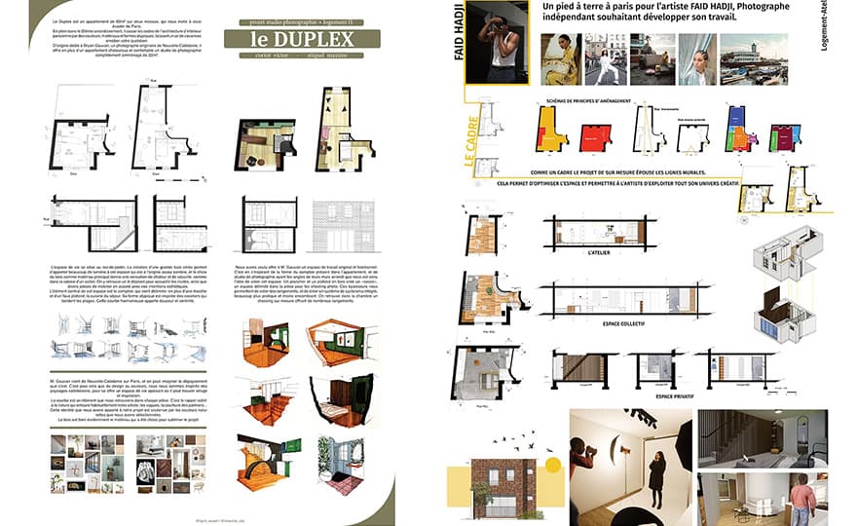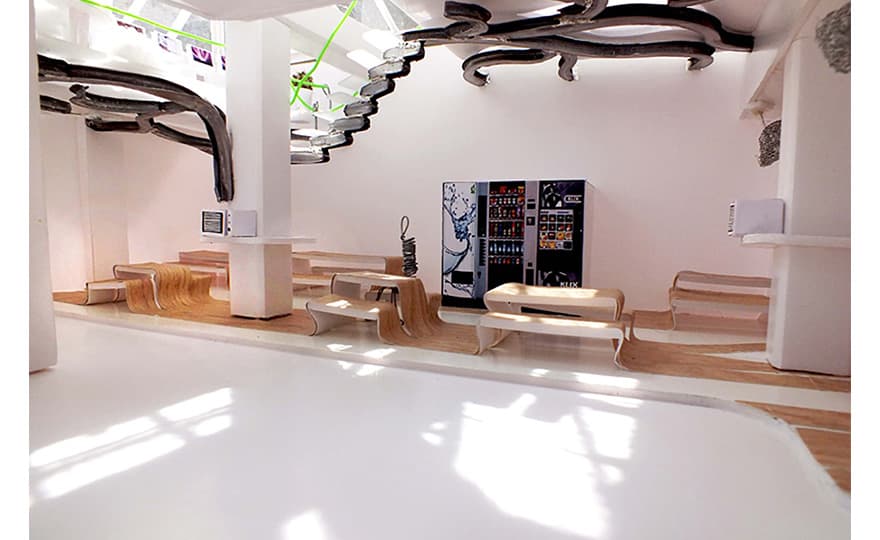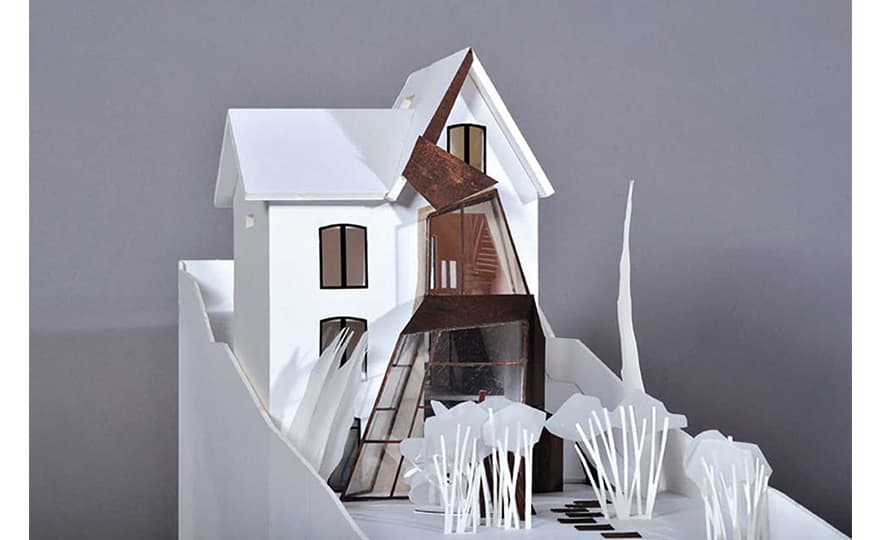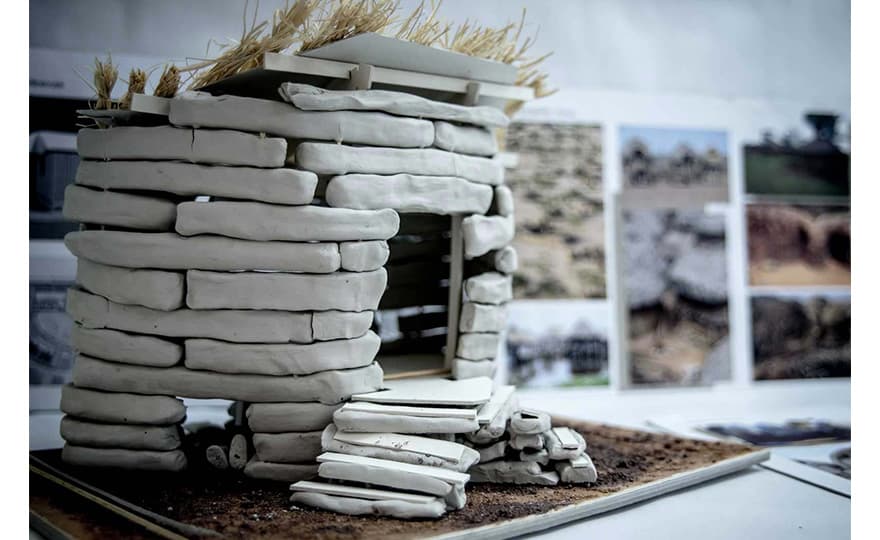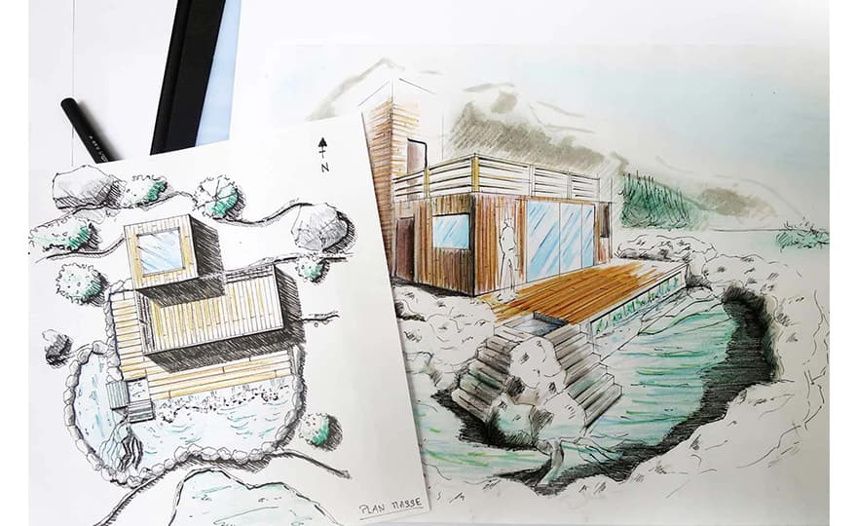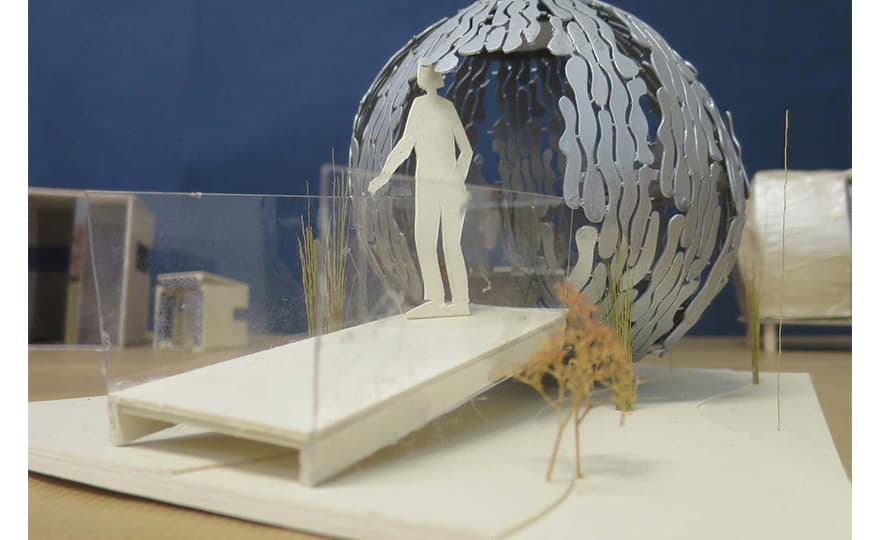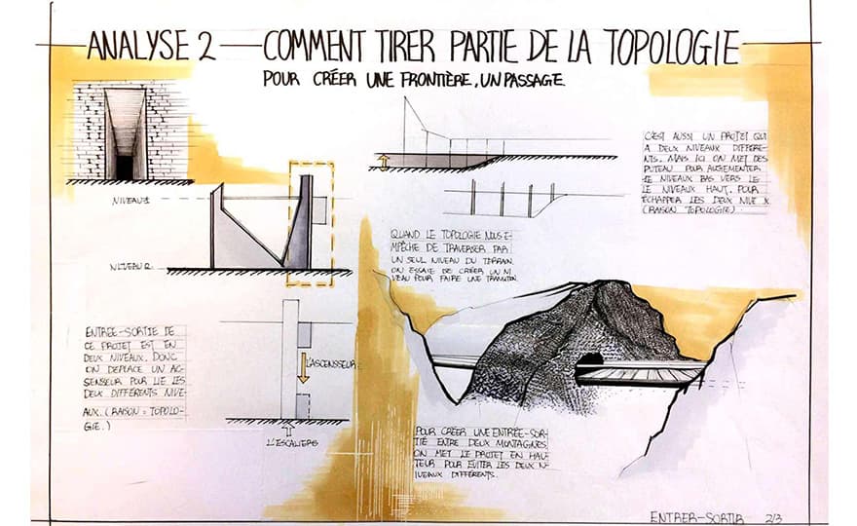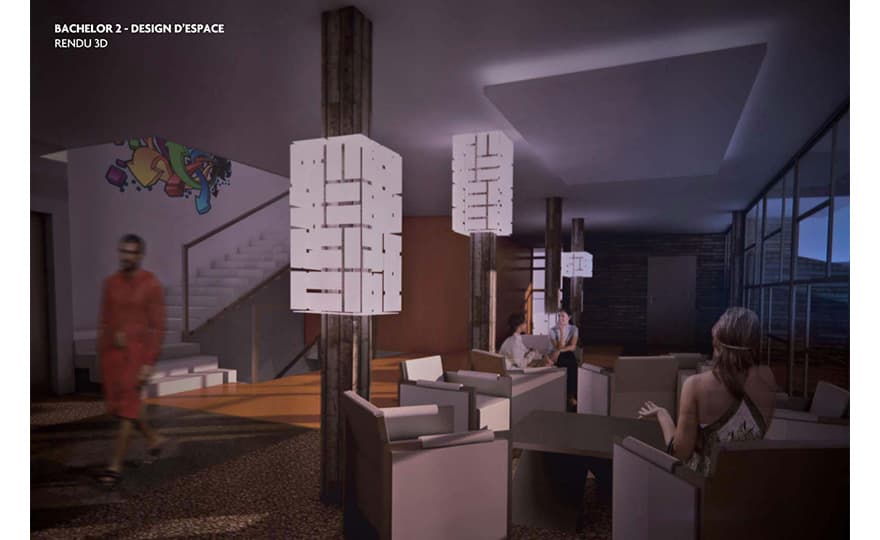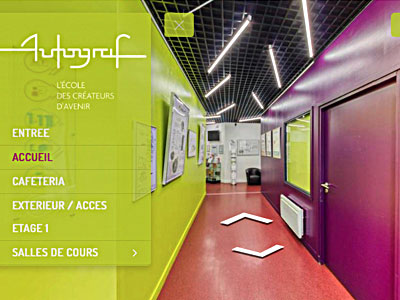Bachelor’s Degree in Interior Design
Certified Level 6 by the French National Directory of Professional Certifications (RNCP)
This Bachelor's Degree will allow you to get familiar with the trades of interior designer and creator of workplaces, commercial stands and displays that promote the company's corporate identity. This program will provide you with the skills required to work in a vast array of domains : architectural space (homes, industrial, commerical, and cultural settings), urban landscaping, architectural heritage, scenography, museography, temporary spaces (fairs, exhibitions, sets, etc.).
Possible status: You can apply to this Bachelor's Degree as an undergraduate student, as part of your continuous education or with a work-study program (apprenticeships or vocational training schemes).
Duration of the course: Three years.
Career Prospects: Whether as a freelancer, an employee or as a consultant for a company or an agency, graduates of this Bachelor's Degree in Interior Design will contribute to the creation of aesthetic spaces and volumes in our everyday lives. When working in a profressional organisation, they will share their expertise as a partner working for a design firm, an interior designer, a set designer assistant, a space layout consultant, or a workspace designer.
Further education: Master’s Degree of Interior Architect - Designer - certified as a level 7 training course by the French National Directory of Professional Certifications (RNCP).
WHAT MAKES AUTOGRAF UNIQUE:
International student exchange programme
Each year, all Interior Design students get to take part to an exchange programme, attending a series of workshops, co-organised with the Cégep Saint-Jean-sur-Richelieu, located in Canada.



